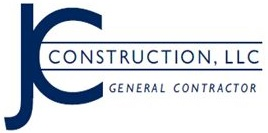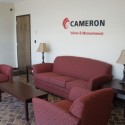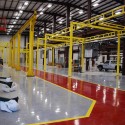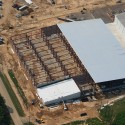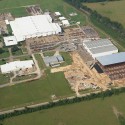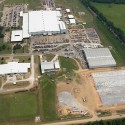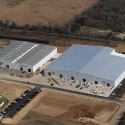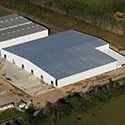Cameron Valves Plant Expansion
Project: Cameron Valves Plant Expansion
Owner: Cameron
Design: JC Construction
Engineer: Freyou, Moore & Associates
Amount: $13,145,750
Completion Time: 10 Months
The Plant Expansion for the Cameron Ville Platte, LA Facility consists of a new fully sprinkled 126,000 square foot building with 10,000 square foot office space, 86,000 square foot air conditioned fabrication shop and 30,000 square foot warehouse. Incidental work included high speed overhead doors, cranes, paint booths, epoxy flooring, water, air and gas outlets for Shop and Warehouse. Site work included catch basins, underground drainage, water and sewer, 75,000 square feet of asphalt paving with lime treated subgrade, 50,000 square feet of 8” paving, landscaping and site lighting. The concrete foundation consists of a 9” thick reinforced slab over 12” of compacted limestone with concrete grade beams and footings. The structure is a pre-engineered metal building with an “R” panel roof and wall system and liner panels 8’ high on interior walls. The office partitions are metal studs with painted drywall.
Interior features include an entry, multiple offices, bathrooms, conference rooms, an IT room, breakrooms, and mechanical rooms. Finishes consisted of ceramic tile, brick pavers, epoxy flooring, stained concrete, carpet and VCT.
Through aggressive project supervision and management, proactive promotion of a “can do” attitude and full cooperation of all team members we were able to complete the construction phase of this project 4 months early, under budget. This design-build project, from beginning of design to completion of construction took less than one year.
